Welcome To
Daniels on parliament
Nestled perfectly at the corner of Parliament and Gerrard Streets, Daniels on Parliament is a contemporary condominium with the north residence rising an intimate 10-storeys above the Toronto skyline.
Welcome To
Daniels on parliament
Nestled perfectly at the corner of Parliament and Gerrard Streets, Daniels on Parliament is a contemporary condominium with the north residence rising an intimate 10-storeys above the Toronto skyline.
Suits from the Mid $500s
Welcome To
Daniels on parliament
Nestled perfectly at the corner of Parliament and Gerrard Streets, Daniels on Parliament is a contemporary condominium with the north residence rising an intimate 10-storeys above the Toronto skyline.
Suits from the Mid $500s
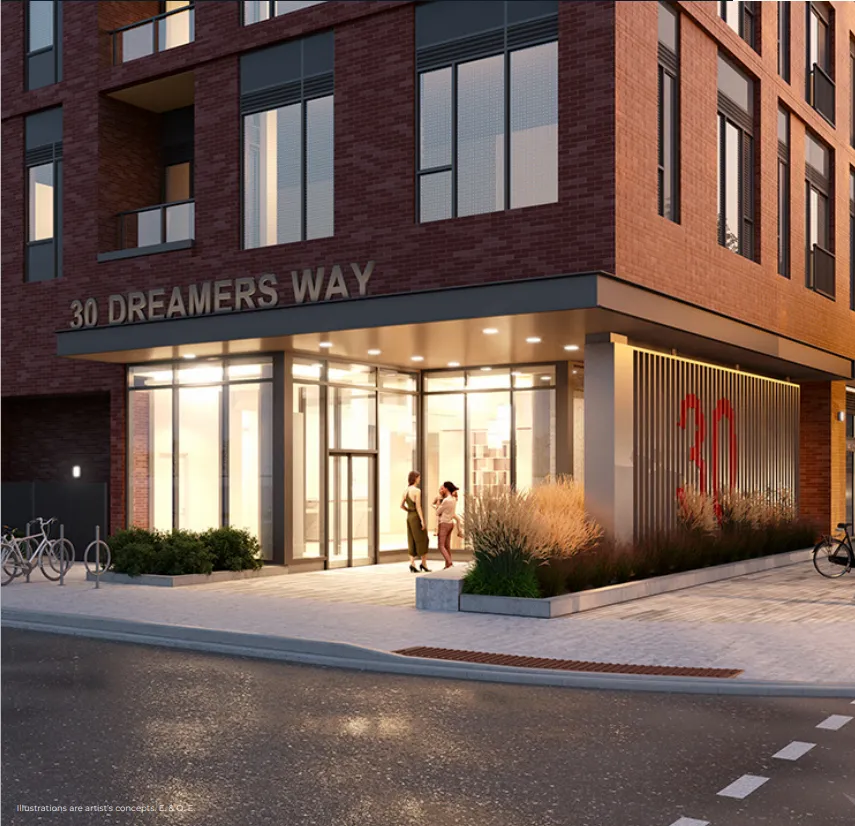
GET READY FOR THE MOST CAPTIVATING CHAPTER YET IN DANIELS’ REGENT PARK REVITALIZATION SUCCESS STORY
Providing the ultimate combination of downtown convenience and carefree condo living, Daniels on Parliament will make it easy to embrace the local arts and culture scene as well as enjoy fantastic dining, shopping, cafés and schools, all close by
Daniels’ bold vision is forever changing Toronto’s Downtown East – and you can be a part of it at Daniels on Parliament.
About Parliament
Over 38 Years
And Building Strong
The Daniels Corporation builds with a passion for creating vibrant communities in every sense of the word. Daniels looks beyond the bricks and mortar, including social, cultural and economic infrastructures that create a unique sense of place.
Facts
walker's paradise

91
Enjoy all your local amenities with no need for a car
Riders paradise

92
Access to world-class public transportation
Bikers paradise

100
Daily errands are easy to accomplish on your bike
25 Floors
313 Units
37,000+ SQ.FT.
Location
Corner of Parliament Street & Gerrard Street
parliament gallery
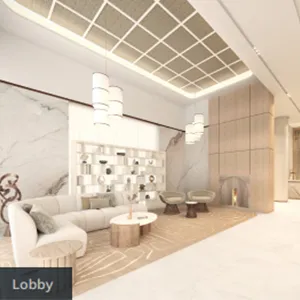
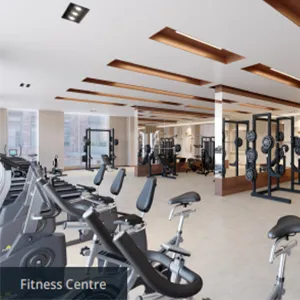
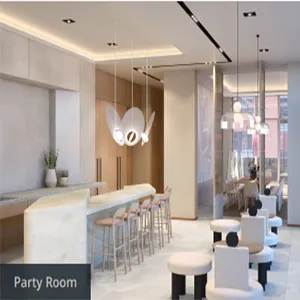
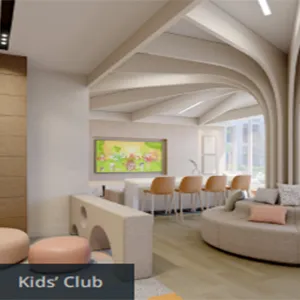

An opportunity you don't want to miss
SUITES FROM THE MID $500s
Dedicated to upholding a “people-first” philosophy, Daniels has long been a champion of affordable rental and ownership housing and has built 3,600 affordable rental-housing units under several government programs.

AN INSPIRED COMMUNITY FROM THE START.


Register Now
Get Early Access To Pricing, Brochures & Floor Plans
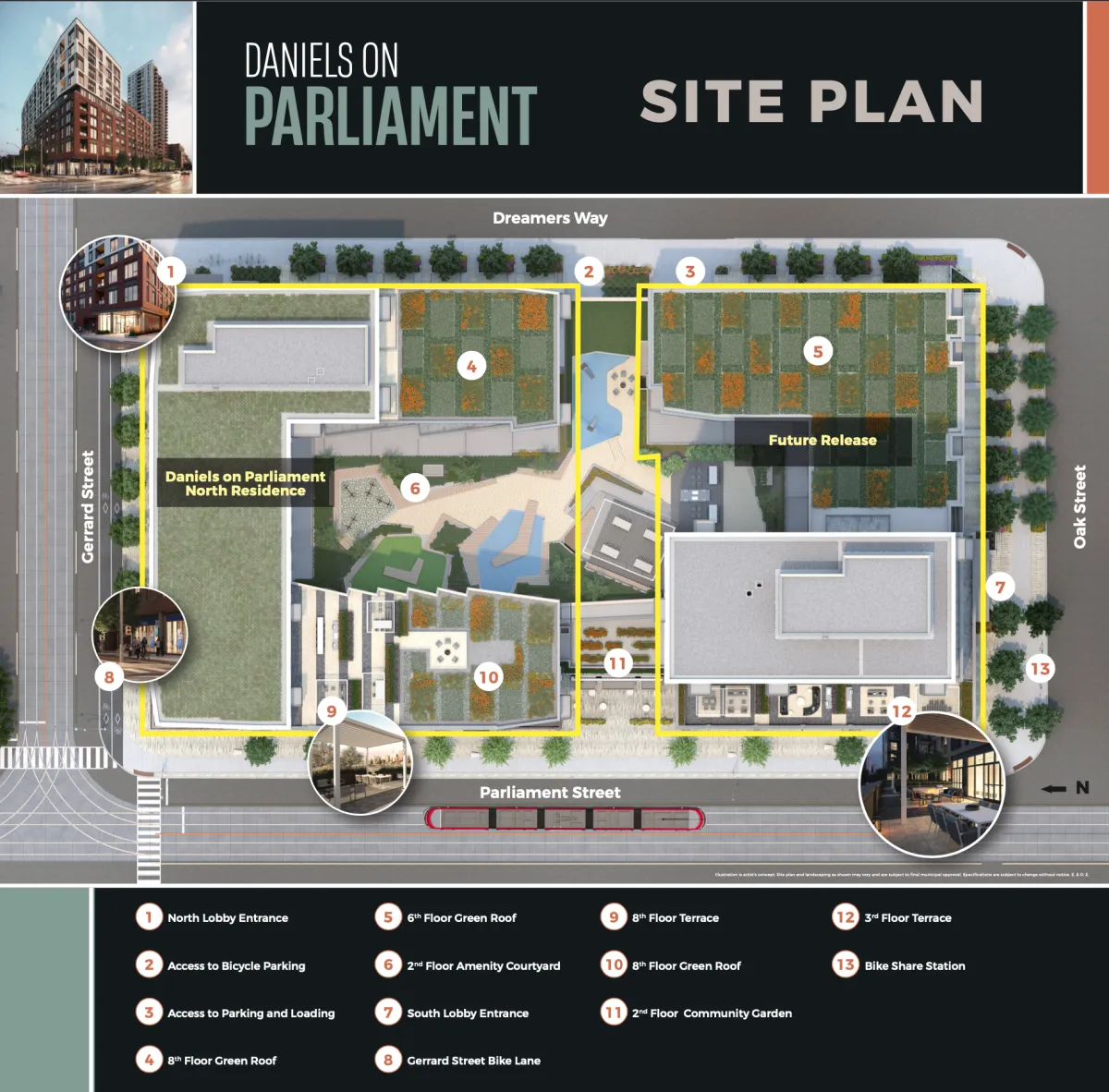
BUILDING FOR EVERYONE
Can you explain the interior design and what’s at play for Daniels on Parliament?
Synergistic styles are at play for the interiors of Daniels on Parliament. The flair of French Modern inspiration, blends with the clean and simple lines of minimalist Scandinavian design. The result is a serene and inviting environment for all residents to call home.
When you were planning the exterior of Daniels on Parliament, what was your vision?
We wanted to design a building that would fit in with the fabric of the existing community. Our team wanted to design a building that doesn’t have one or two ‘good’ sides. This building has four sides that front public streets – there is no ‘front’ and ‘back’. The four streets that surround the building have different qualities and building scales. Daniels on Parliament responds to these differences. We designed a building in the round.
Community is a big part of the concept, how important was that throughout the process?
We looked at the community as a whole – both the broader community of Regent Park and Cabbagetown, and how this residence would add to these areas. There are a variety of suite designs and sizes, from studio suites to large three-bedroom family-friendly suites, which allows for a diversity of residents. The building has a wonderful landscaped roof courtyard with uses for all ages and groups. There are a variety of outdoor spaces off the suites like terraces, balconies, and Juliette balconies. The goal was to design a residence that would not only be a great place to live, but also make you feel part of a community.
What were some important elements for you when desiging the green space?
At NAK, we believe in the importance and power of storytelling through landscape design, and from that comes several factors to be considered including site context, climate change, social factors, integration with architecture, signage and placemaking opportunities. For the amenity terrace at Daniels on Parliament, we wanted to create an extension of life and activities from the interior of the building. From the interior onto the terraces and amenity courtyard, you can see the seemingly informal and organic organization of landscape elements (planters, seats, and trellis) that flows out of the residence.


WE DO NOT REPRESENT THE BUILDER. ALL RENDERINGS, INCENTIVES, PRICING ARE SUBJECT TO TERMS & CONDITIONS AND MAY CHANGE AT ANYTIME WITHOUT NOTICE – SEE SALES REPRESENTATIVES FOR MORE DETAILS
©2023 Powered and designed by Instahub.ca